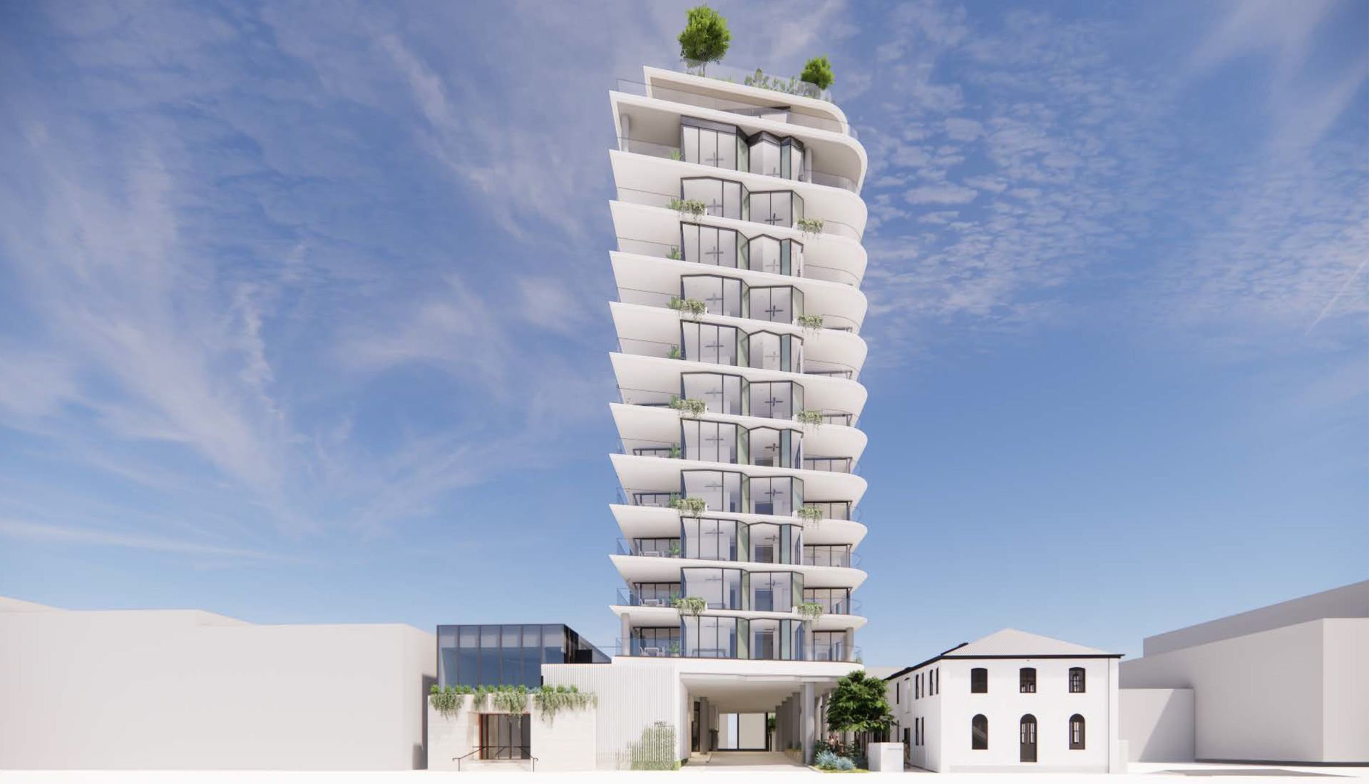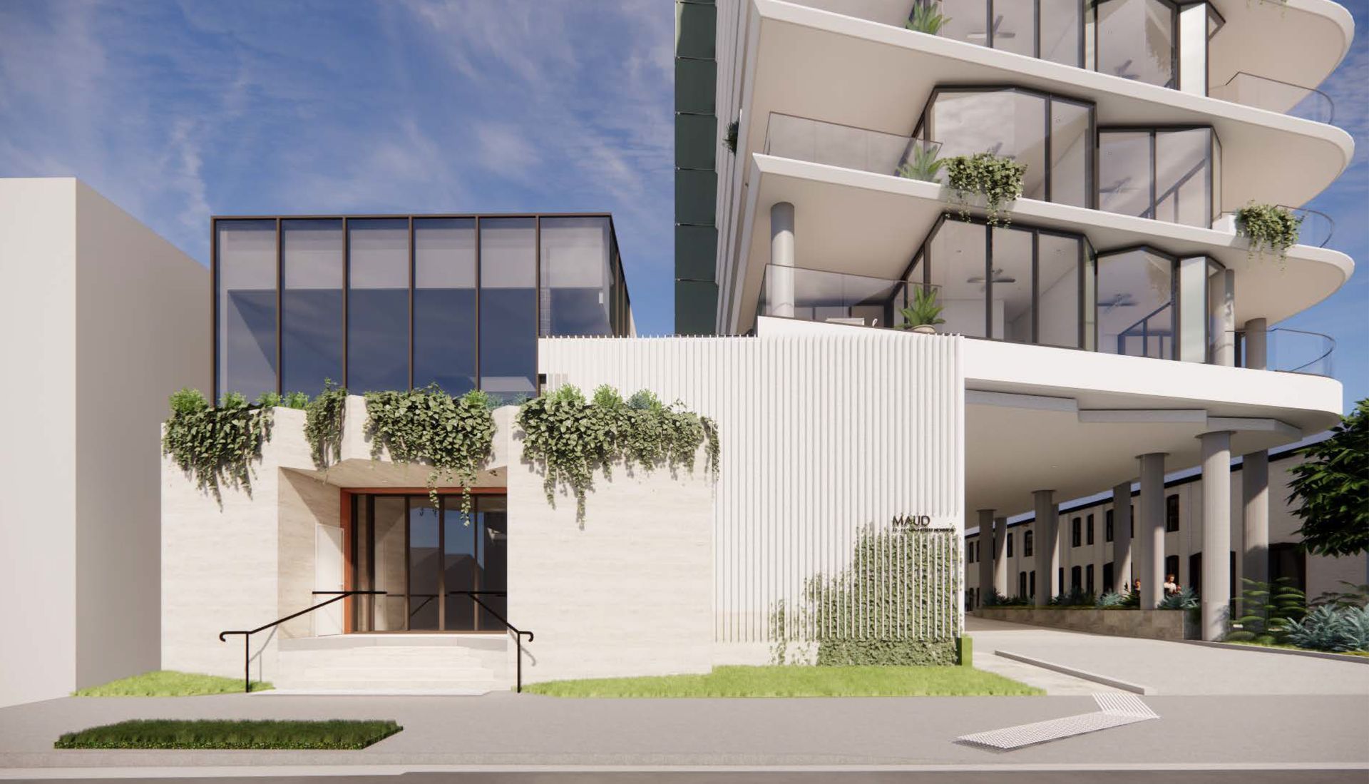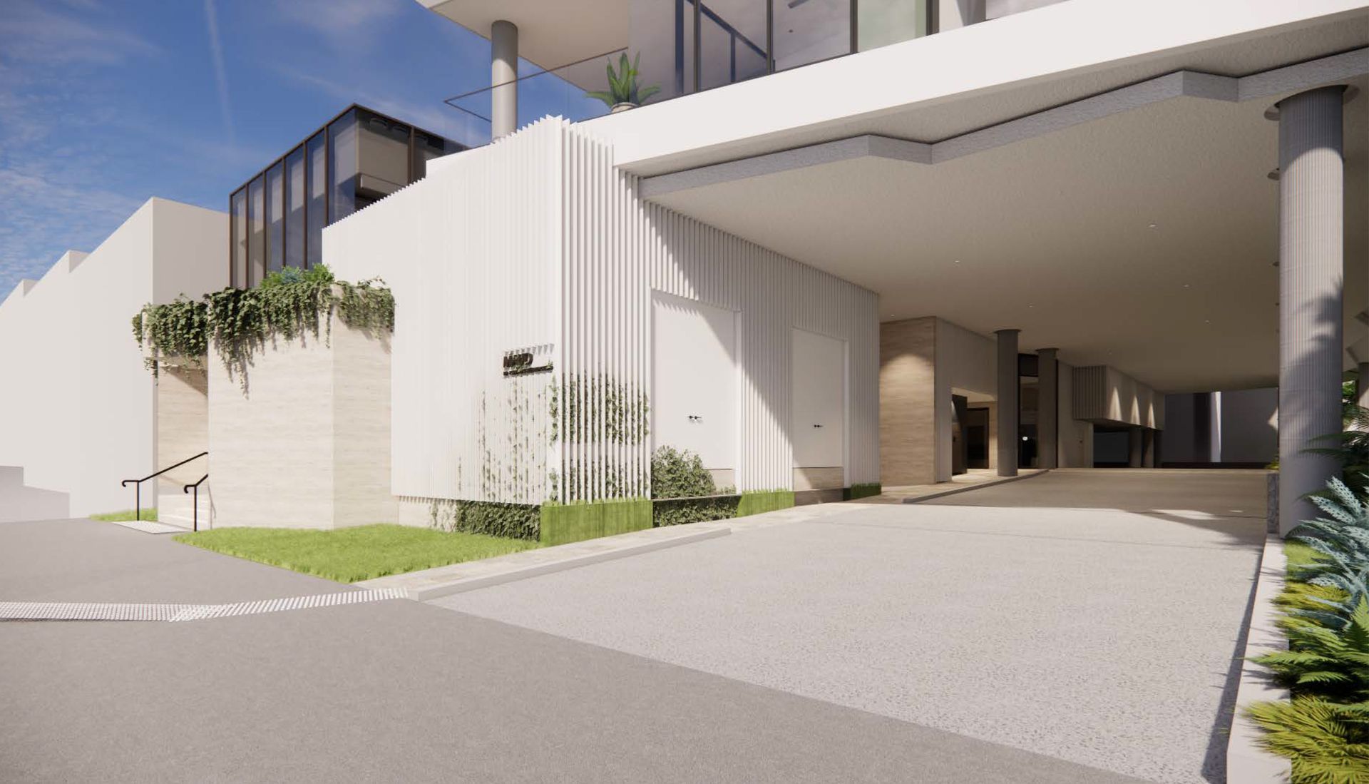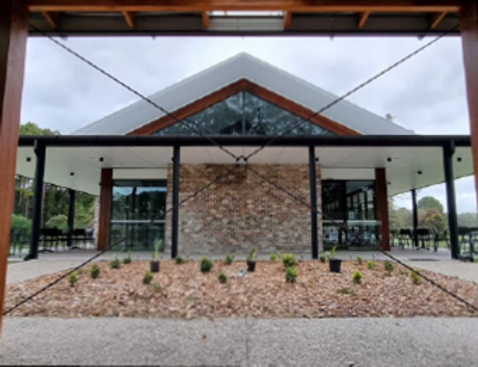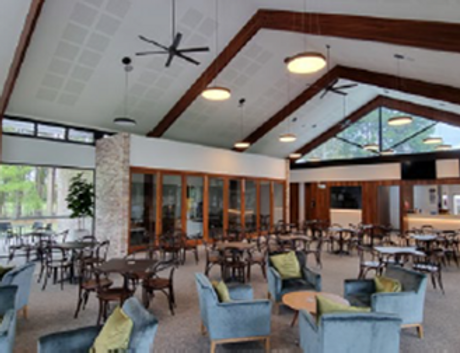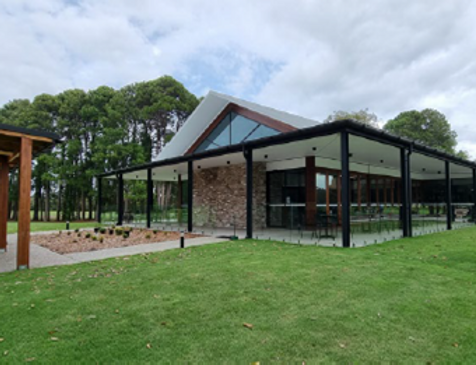Examples of Our Building Servicing NSW, QLD, ACT, VIC
Learn more about our recent projects.
CLASS 2 MULTI-UNIT COMPLEX
Developer – Feltham Property Group
Architect – Ellivo
Location - 14 Maud St Newstead QLD 4006
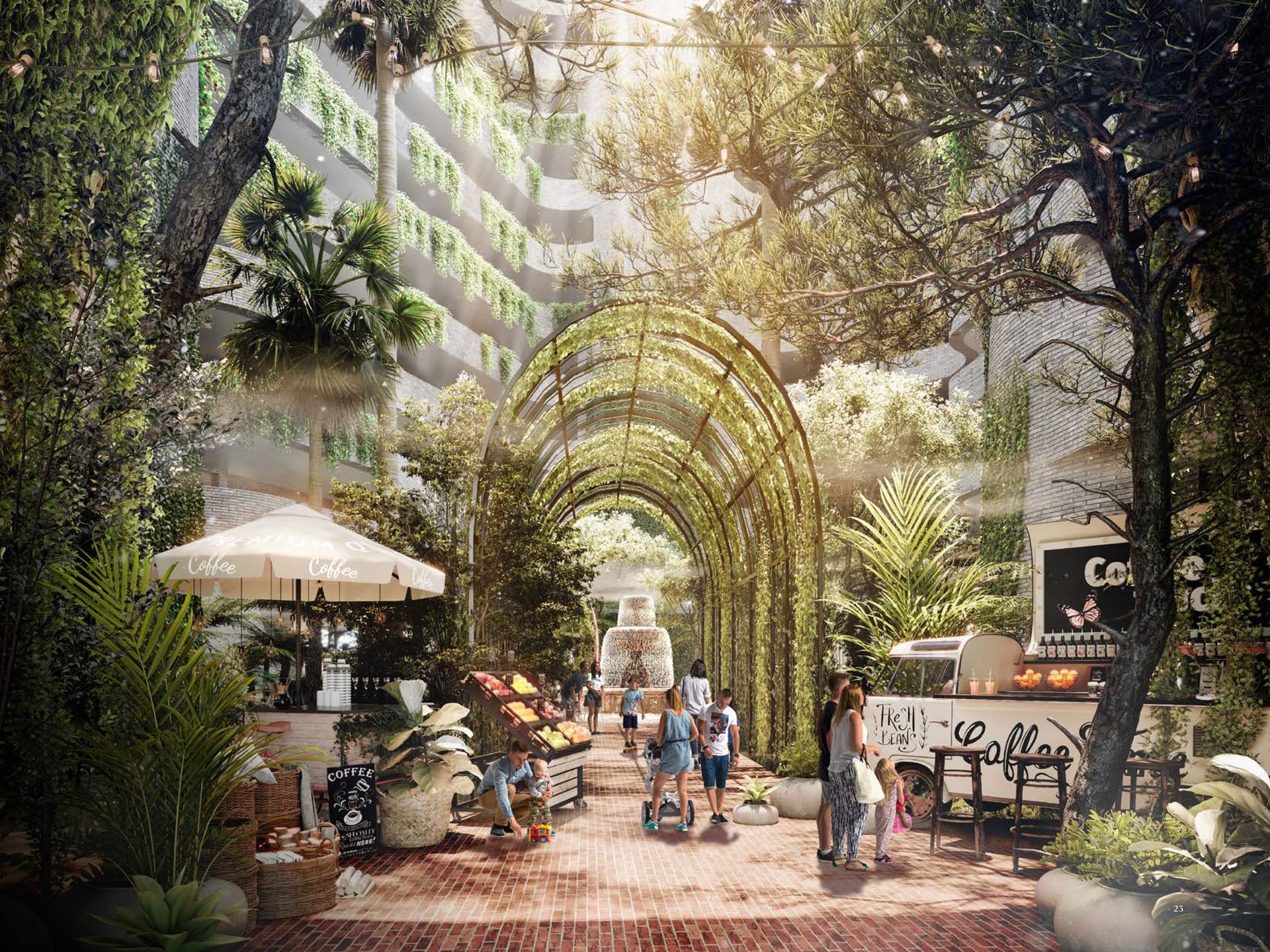
CLASS 6 RETAIL (JV3 Compliance)
Builder - ICON https://icon.co/
Architect – Adhami Pender Architecture www.adhamipenderarchitecture.com
Location – BELCONNEN (ACT)
323 Adaptable Residential units. 2 Levels retail shops, Basement Carparking
CLASS 2 MULTI-UNIT COMPLEX (NatHERS ASSESSMENT 7 Star NCC 2022)
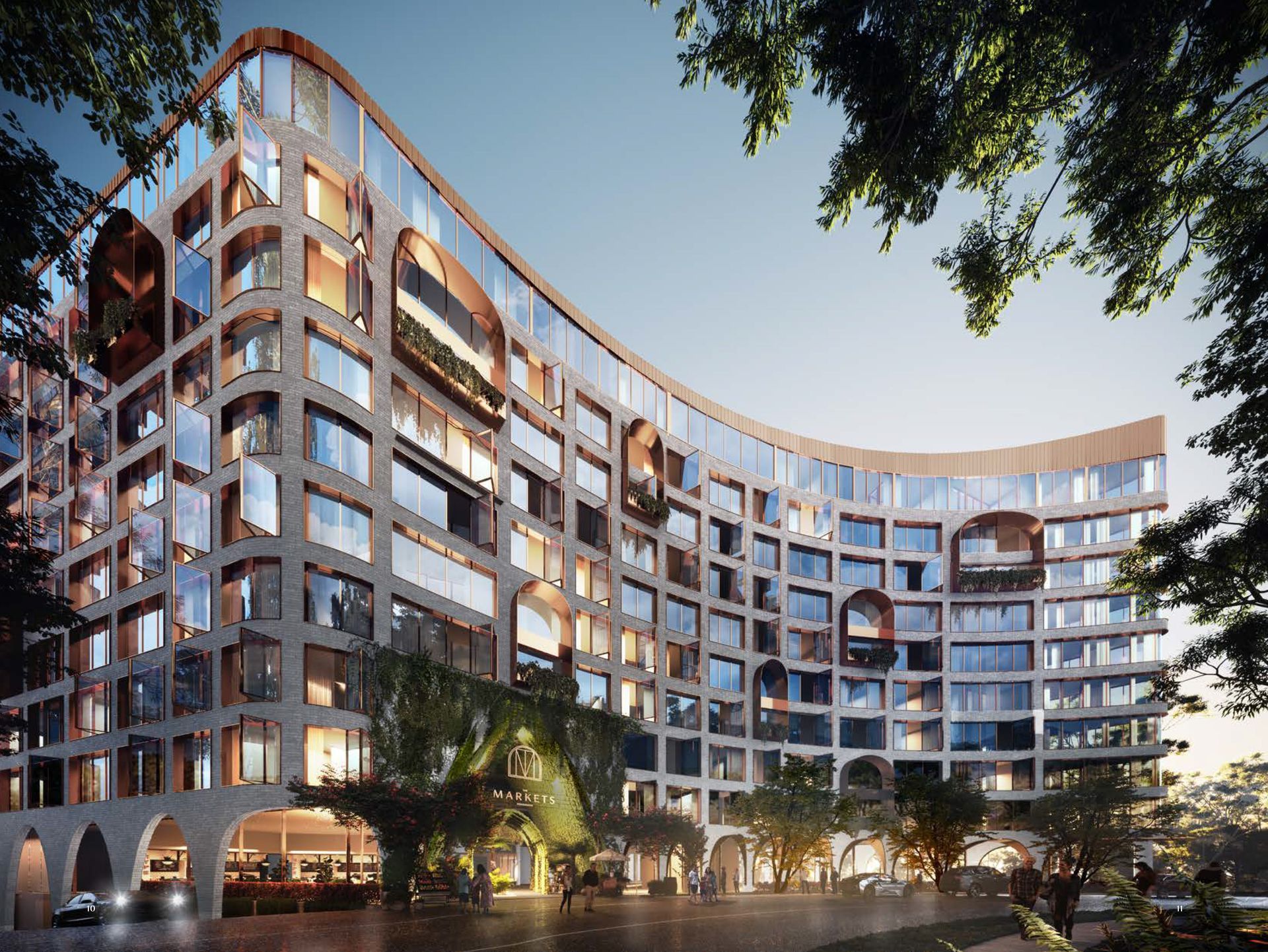
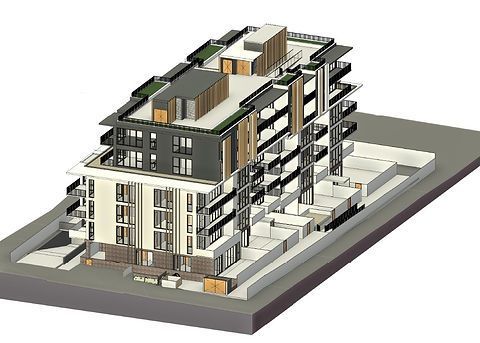
CLASS 2 – MULTI-UNIT COMPLEX
Designer – Dickson Rothchild
Multi-Unit Housing Development (NatHERS and BASIX Assessment)
Fairfield Council, NSW
53 Units with Multi Level Basement carparking.
CLASS 1 – NEW DWELLING
Designer – Cox Architects.
NatHERS and BASIX Certification provided.

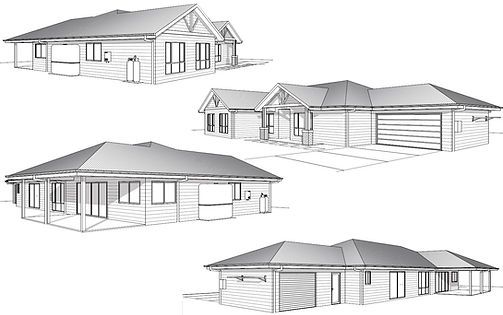
CLASS 1 – NEW DWELLING
Architects – I Want That Design
Builder – Pycon Homes and constructions
Nathers Certification.
CLASS 1 – NEW DWELLING
Designer – CollinsWCollins
NatHERS Certification
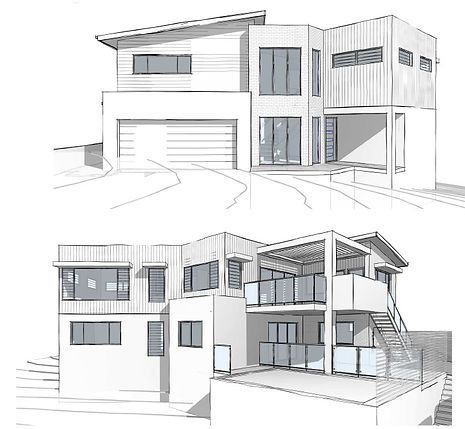
FORSTER TUNCURRY GOLF MUSEUM
Designer – Michael Fox architecture
Section J assessment and JV3 assessment
"10 Star has provided excellent and accurate information for us across several projects. We are happy to recommend them for future projects." (Michael Fox)."
Institute of Architects Award for best public architecture
"The new Tuncurry Museum and Golf Facility is a public building beautifully detailed and sensitively provides a relationship between the new Clubhouse and an enduring typology respecting the heritage contents.
The planning directly relates to vistas in the landscape, and the building form is articulated to relate directly to the internal program. The scale has been carefully considered to ensure it does not dominate the landscape but resides peacefully within it.
ESD principles have been incorporated through a structure-free floor plate with minimal embodied energy to minimise structural complexity. The low embodied energy of materials was a core driver in the design process and has influenced the building's tectonics.
Through the use of recycled materials, the building has integrated a chronological narrative that speaks throughout the fabric and connection to its natural environment."

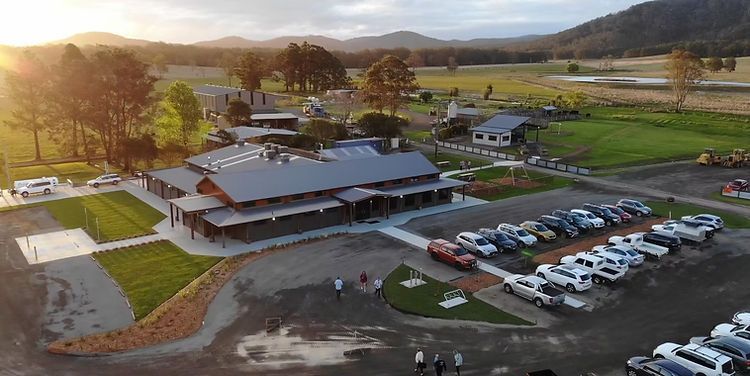
THE ARTISAN FARMER, NABIAC
CLUB TAREE
Planner – PDA Planning – Town planner
Designer – Collins W Collins
JV3 assessment
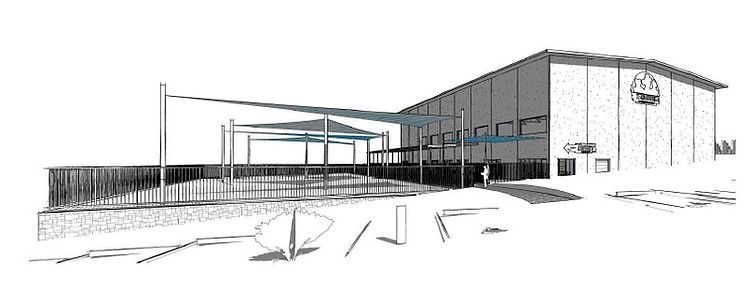
We can assist with your energy efficiency and compliance needs.
