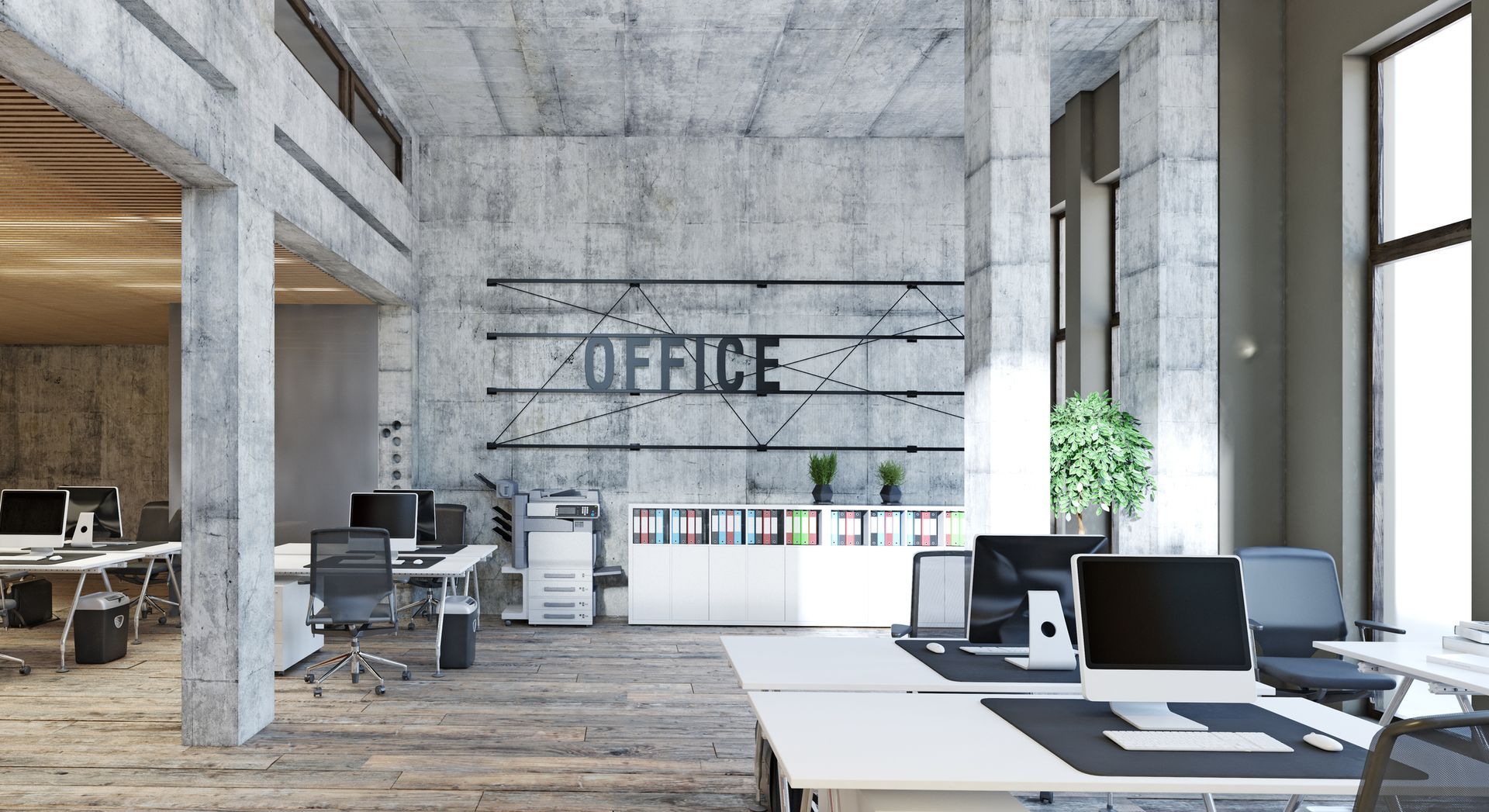Section J (JV3 Verification Method)
Servicing all NSW, ACT, QLD, VIC
**Contact our professional team today to see how we can reduce your building costs**
Section J JV3 compliance reports provided for
Industrial Buildings
Boarding Houses, Motels / Hotels
Retail Shops
Offices / Medical Centres
Warehouses, Storage Facilities
Surgery’s, Hospitals
Day Care Centres, Schools, Educations Facilities
Commercial Spaces
SECTION J COMPLIANCE FOR NON-RESIDENTIAL BUILDINGS
Classification types - Class 3, 5, 6, 7, 8, and 9 type buildings in accordance with the NCC (National Construction Code). Applies to shops, offices, bulky retail, hospitals, day care facilities, recreational facilities, medical facilities, showrooms, schools, and other commercial uses spaces.
Section J of the National Construction Code (NCC) Volume 1 requires minimum energy efficiency levels for non-residential buildings (Class 3-9) to reduce the amount of energy a building requires for its normal operation.
Part J.1.0 – Minimum requirements for the building fabric
Part J3.0 – Requirements to achieve compliance with sealing the building against losses and air gaps
Part 5.0 - Air-conditioning and ventilation systems requirements
Part 6.0 - Artificial lighting and power maximum requirements or limitations
Part 7.0 - Heated water supply and swimming pool and spa pool plant
Part 8.0 - Facilities for energy monitoring
BUILDING ENERGY EFFICIENCY AND COMPLIANCE
The JV3 assessment provides verifies that the maximum energy use of the proposed building does not exceed the energy use compared to the same building assessed using the provisions set out in the deemed to satisfy solution. If you can demonstrate that the minimum requirements have been achieved through the design, the building is considered to fulfil the needs of section J.
The deemed-to-satisfy method does not look at how the building works holistically. Our JV3 report allows adjustments to be made to the insulation requirements and solar absorptance of the walls/glazing, roof, and slab. This allows for cases for floor insulation to be removed, less stringent glazing to be applied, and dark roof and wall colours to be used. Additionally, a total energy use deficit can be offset with the application of a renewable energy source.
PROVIDES GREATER DESIGN FLEXIBILITY
Allows for designs that are unattainable with DTS requirements to be implemented.
Supersedes the requirements of floor insulation and the glazing calculator.
Provides a more rational design that costs less to construct.
Design improvements include increased energy performance, aesthetics, and reduced complexity in design.
WHY USE 10 STAR BUILDING ASSESSMENTS
Our assessors have experience in the construction industry and excellent knowledge of project costs. This allows us to provide recommendations that can meet compliance but use methods that reduce the construction cost of the building. If we identify that the outcome may require an alternative solution, 10 Star Building Assessments can facilitate using advanced modelling software and complete a JV3 assessment.
In our experience, this approach has contributed to construction savings, in some cases above $100k.
What should you expect?
We pride ourselves on quickly responding and meeting the client’s expectations. A well-constructed JV3 Assessment can save you thousands of dollars during the building process, along with delivering ongoing savings across the life of a building, by using 10 Star Building Assessments. Our network of industry professionals allows us to test and confirm that our recommendations remain current with industry changes.
Achieve your building goals through JV3 assessments.


